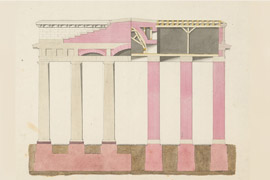
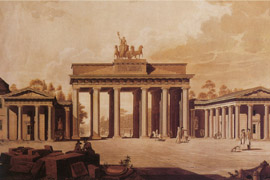
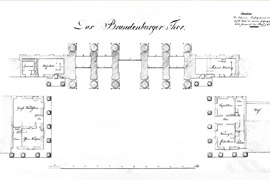
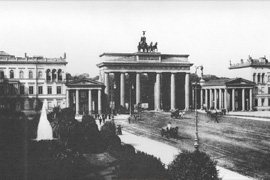
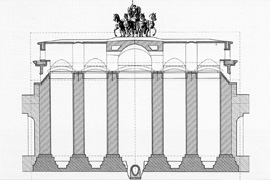
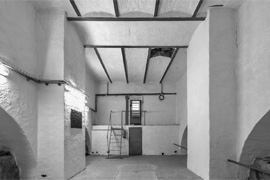
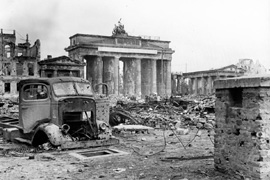
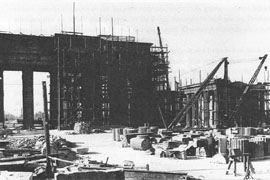
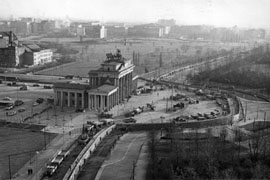
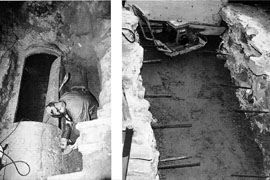
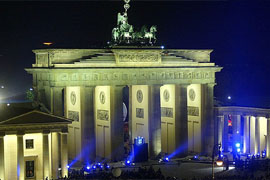
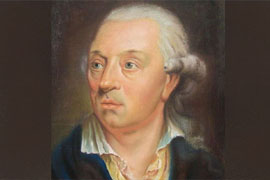
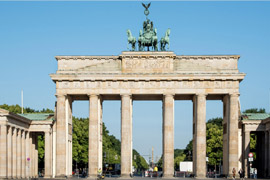
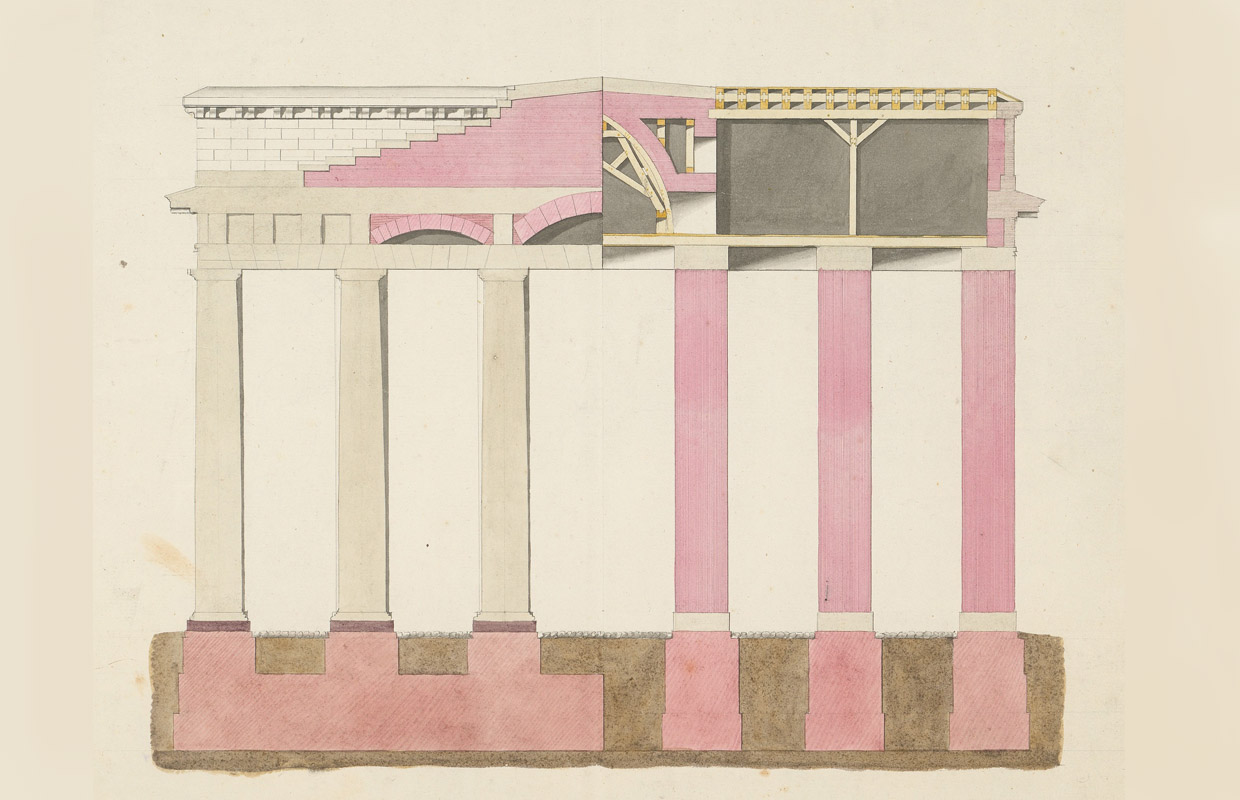
Plan status before start of construction, not yet quite as executed
The only surviving elevation drawing from the workshop of architect Carl Gotthard Langhans, dating from around 1788, gives an impression of the planning status at the time in various sectional planes. The left-hand half is basically a view, but areas important to the construction are shown slightly offset to the rear and thus already sectioned. This makes it possible to see the foundations of the individual pillars, which are connected by a longitudinal bench, and the arches concealed in the entablature, which bear the loads of the parapet above. The right-hand half is a consistent section roughly along the longitudinal axis of the gate. It shows the wall panels with their longitudinal banquettes, the original roof, which was only made of wood, and the arrangement of the vaults above the central field, including their falsework; they are intended to bear the loads of the later quadriga.
According to recent investigations, the actual execution of the foundation deviates from this plan. So the entire gate with its pedestals rests at a depth of more than two meters on a continuous, 70-centimetre-thick base slab made of Rüdersdorf limestone. Another deviation is also noteworthy: unlike the later execution, the joints of the sandstone blocks are still visibly inclined in the drawing. They thus still illustrate the actual load flow in the vertical lintels. In the execution, they were "orthogonalized" in the visible area.
Plan status before start of construction, not yet quite as executed
The only surviving elevation drawing from the workshop of architect Carl Gotthard Langhans, dating from around 1788, gives an impression of the planning status at the time in various sectional planes. The left-hand half is basically a view, but areas important to the construction are shown slightly offset to the rear and thus already sectioned. This makes it possible to see the foundations of the individual pillars, which are connected by a longitudinal bench, and the arches concealed in the entablature, which bear the loads of the parapet above. The right-hand half is a consistent section roughly along the longitudinal axis of the gate. It shows the wall panels with their longitudinal banquettes, the original roof, which was only made of wood, and the arrangement of the vaults above the central field, including their falsework; they are intended to bear the loads of the later quadriga.
According to recent investigations, the actual execution of the foundation deviates from this plan. So the entire gate with its pedestals rests at a depth of more than two meters on a continuous, 70-centimetre-thick base slab made of Rüdersdorf limestone. Another deviation is also noteworthy: unlike the later execution, the joints of the sandstone blocks are still visibly inclined in the drawing. They thus still illustrate the actual load flow in the vertical lintels. In the execution, they were "orthogonalized" in the visible area.
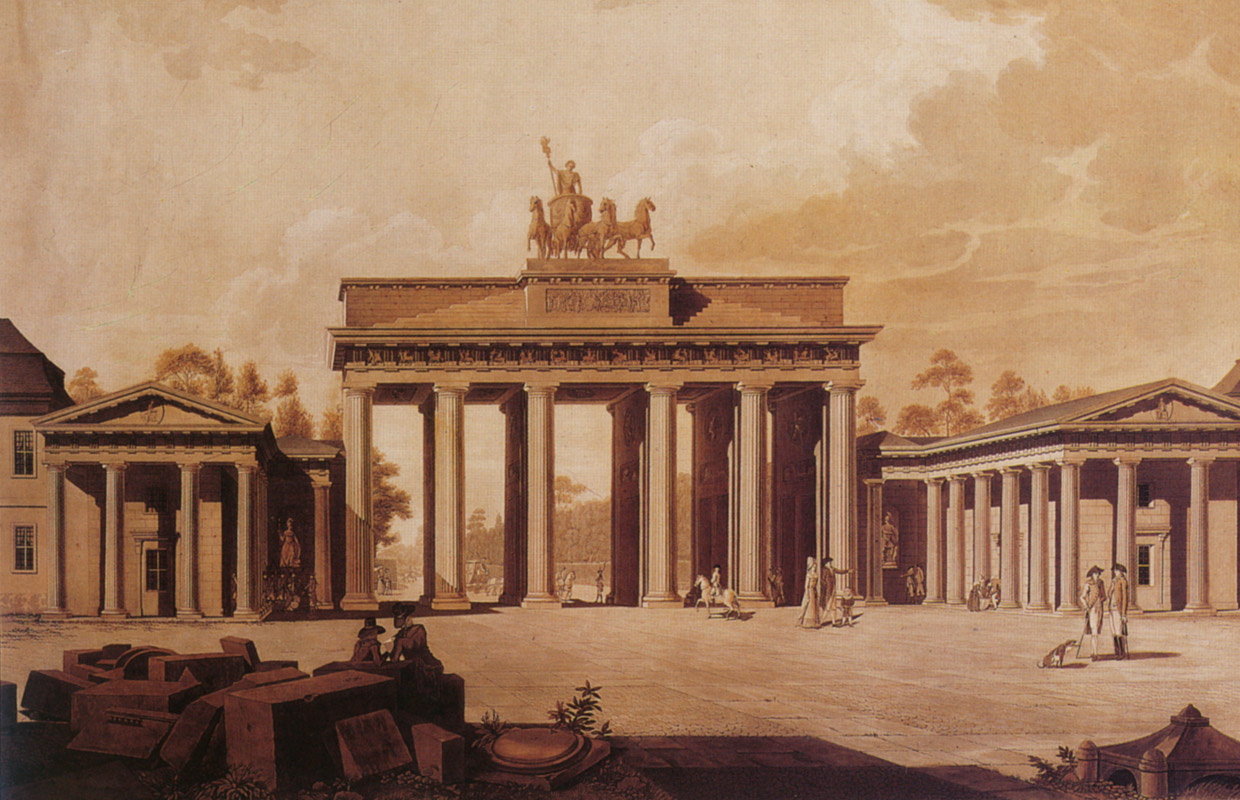
Officially opened in 1793, completed in 1795
Work began in the summer of 1788; the sandstone was sourced from Magdeburg and Mansfeld quarries. In 1791, the gate, including the wings in front for the guard and the "Akzise" (customs), was essentially completed. After the erection of the quadriga, it was officially opened as a city gate in 1793. Finally, in 1795, all the figurative decoration was completed.
An aquatint by the engraver Daniel Berger from 1796 shows the newly completed complex.
Officially opened in 1793, completed in 1795
Work began in the summer of 1788; the sandstone was sourced from Magdeburg and Mansfeld quarries. In 1791, the gate, including the wings in front for the guard and the "Akzise" (customs), was essentially completed. After the erection of the quadriga, it was officially opened as a city gate in 1793. Finally, in 1795, all the figurative decoration was completed.
An aquatint by the engraver Daniel Berger from 1796 shows the newly completed complex.
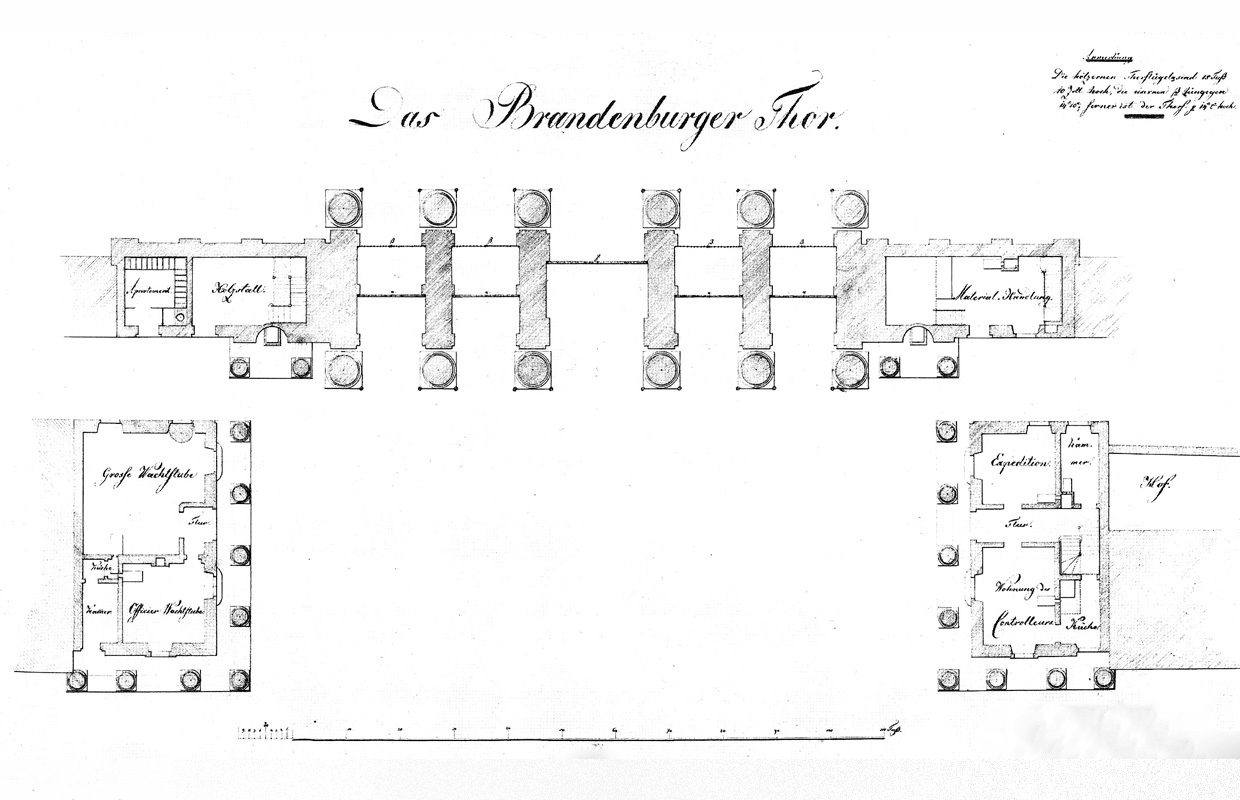
Originally a "real" gate in the old customs wall
A ground plan drawn around 1820 clearly shows that at this time the gate was still seamlessly integrated into the old customs wall running behind the wing buildings. Unlike today, the passage was therefore limited to the gate openings alone - and therefore easy to control.
Originally a "real" gate in the old customs wall
A ground plan drawn around 1820 clearly shows that at this time the gate was still seamlessly integrated into the old customs wall running behind the wing buildings. Unlike today, the passage was therefore limited to the gate openings alone - and therefore easy to control.
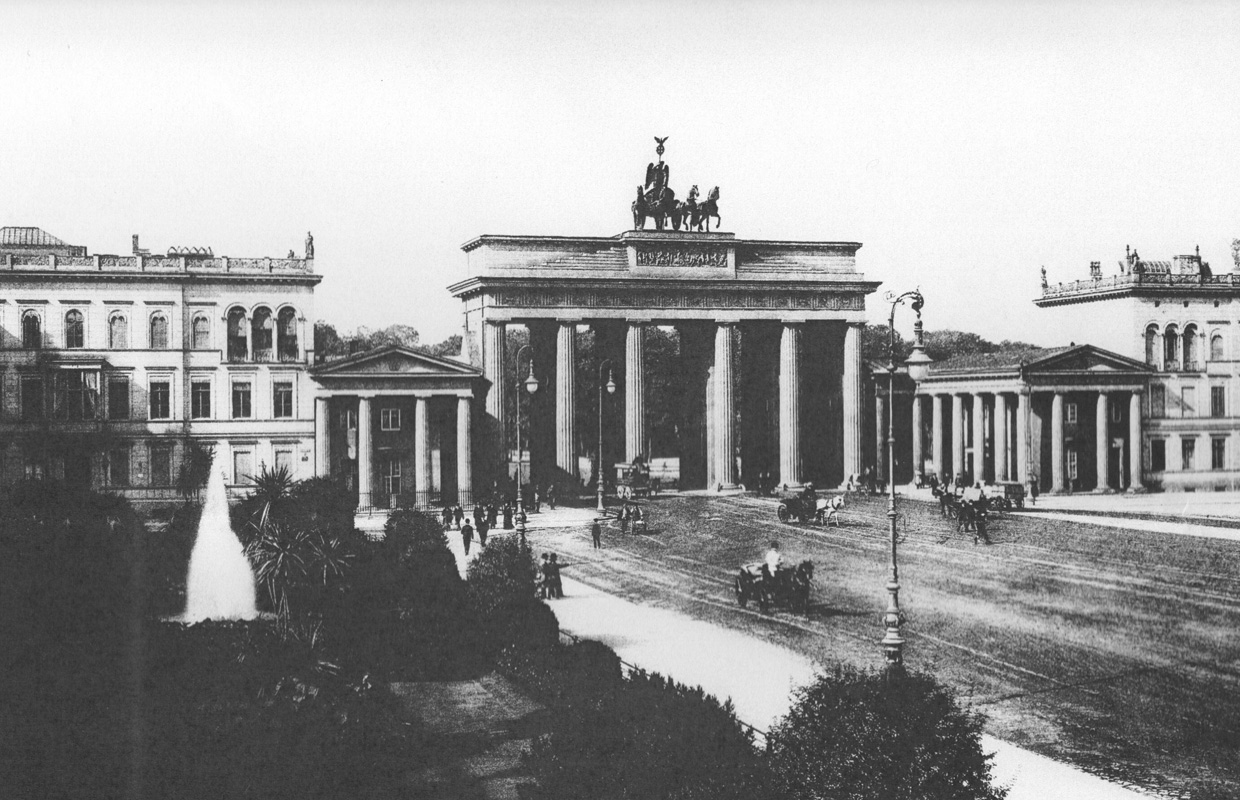
the current wings were built in 1867/68
Over the course of the 19th century, the gate underwent many minor, but also some major changes. These ranged from the abduction of the quadriga to Paris in December 1806, which was arranged by Napoleon, and its triumphant return in the summer of 1814, to various renovations and new paint finishes and the demolition of the adjoining old city wall in 1866. With the resulting reconstruction of the wing buildings according to plans by Schinkel's student Heinrich Strack (1805-1880), a state was achieved in 1867/68 that essentially corresponds to the current appearance.
The illustration shows the view from the south-east in 1886.
the current wings were built in 1867/68
Over the course of the 19th century, the gate underwent many minor, but also some major changes. These ranged from the abduction of the quadriga to Paris in December 1806, which was arranged by Napoleon, and its triumphant return in the summer of 1814, to various renovations and new paint finishes and the demolition of the adjoining old city wall in 1866. With the resulting reconstruction of the wing buildings according to plans by Schinkel's student Heinrich Strack (1805-1880), a state was achieved in 1867/68 that essentially corresponds to the current appearance.
The illustration shows the view from the south-east in 1886.
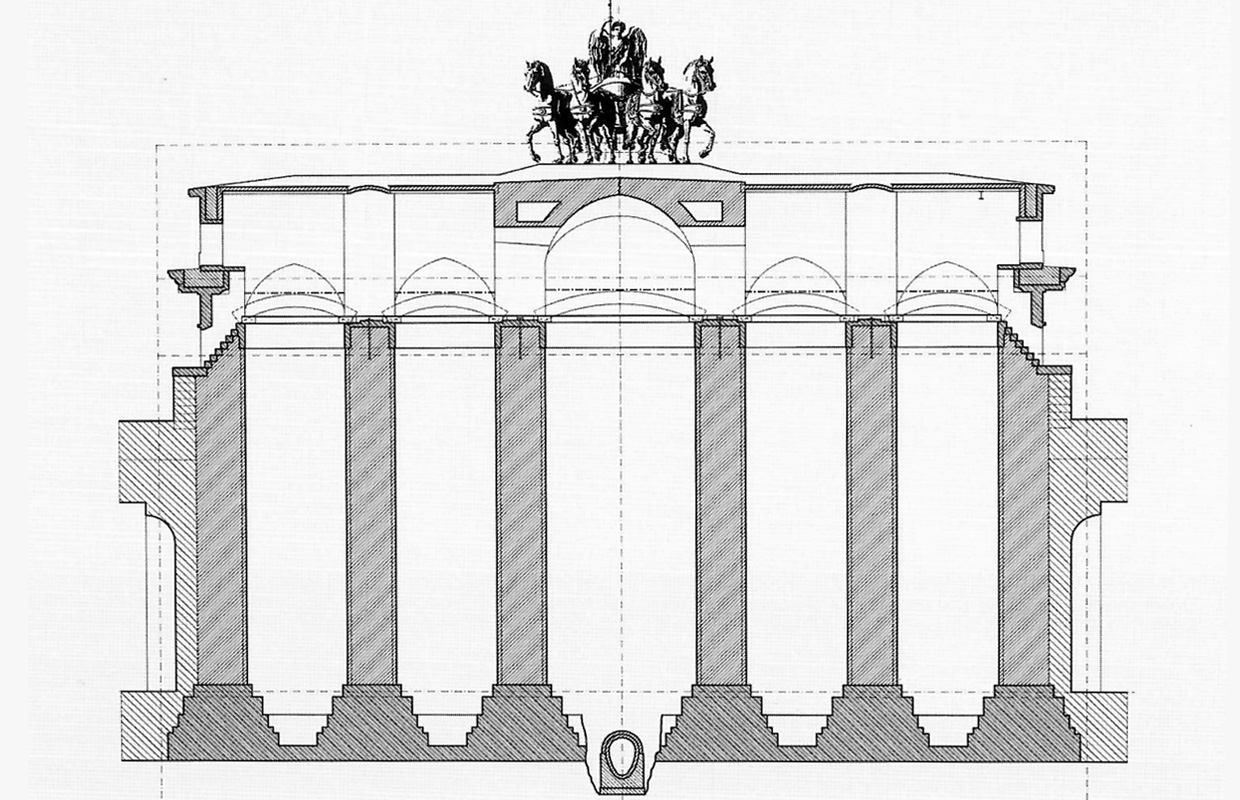
An intervention with grave consequences
In the 1880s, an intervention with serious consequences for stability took place. As part of the first Berlin sewer system developed by James Hobrecht (1825-1902) for the Berlin sewer system, the street “Unter den Linden“ also received a central sewer collector. The egg-shaped sewer pipe with height of 1.5 m runs along the central axis across the gate.
The associated splitting of the longitudinal banquette under the columns and even the foundation slab led to cracks that reached into the upper vaults and were only permanently repaired during the basic restoration in 2000-2002.
An intervention with grave consequences
In the 1880s, an intervention with serious consequences for stability took place. As part of the first Berlin sewer system developed by James Hobrecht (1825-1902) for the Berlin sewer system, the street “Unter den Linden“ also received a central sewer collector. The egg-shaped sewer pipe with height of 1.5 m runs along the central axis across the gate.
The associated splitting of the longitudinal banquette under the columns and even the foundation slab led to cracks that reached into the upper vaults and were only permanently repaired during the basic restoration in 2000-2002.
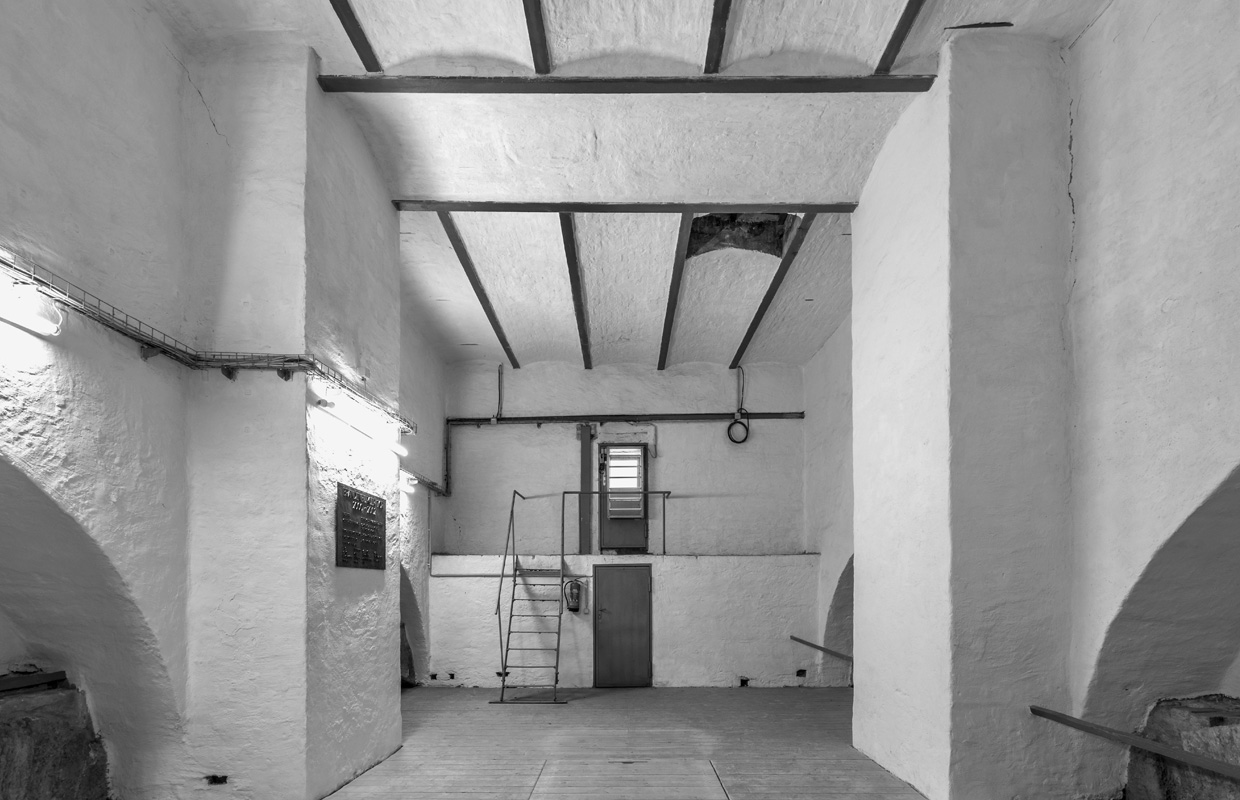
Prussian caps replace the original wooden roof
In 1898/99, another intervention affected the roof construction. More than 100 years after its construction, the original wooden roof was replaced by flat brick barrel vaults on steel girders, the so-called "Prussian caps".
Prussian caps replace the original wooden roof
In 1898/99, another intervention affected the roof construction. More than 100 years after its construction, the original wooden roof was replaced by flat brick barrel vaults on steel girders, the so-called "Prussian caps".
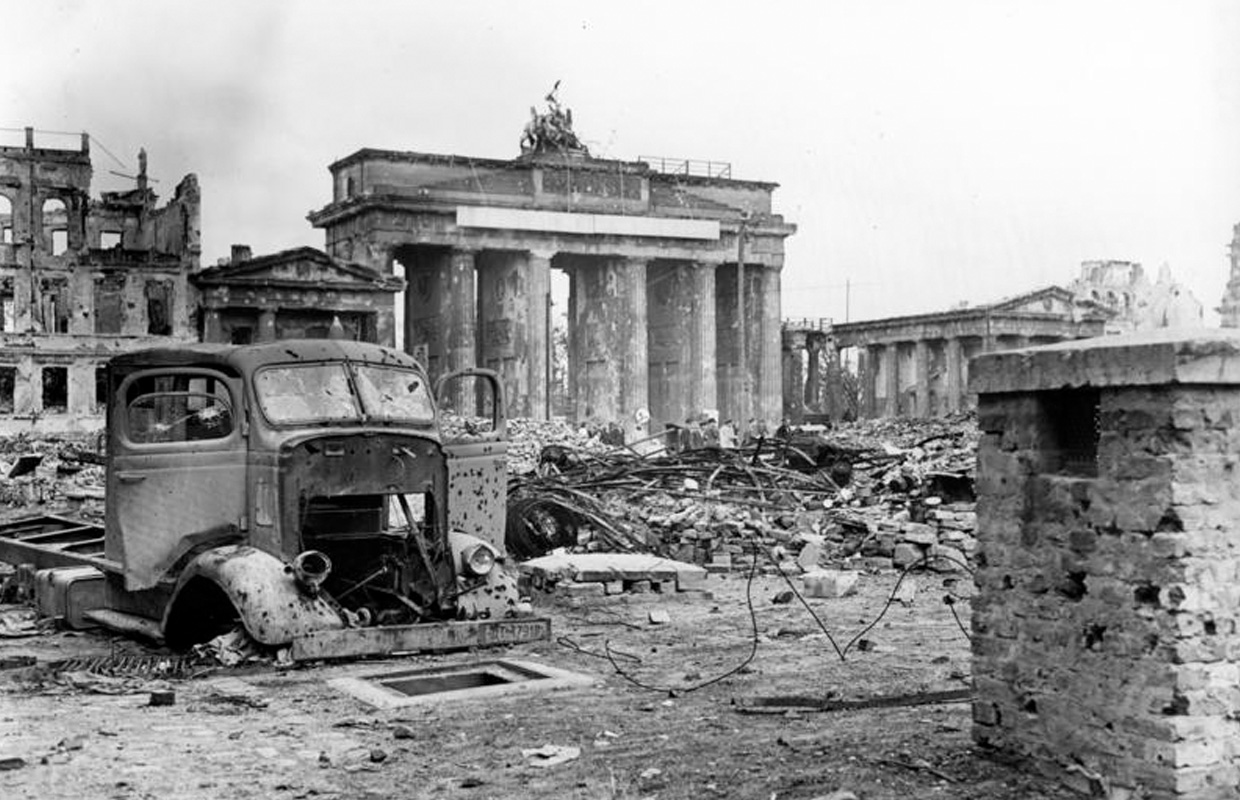
Despite fierce battles - the gate remains standing
The numerous bombing raids on Berlin and even the devastating last major air raid on February 3, 1945 had left the Brandenburg Gate largely unscathed. In the final battle for Berlin at the end of April 1945, it was at the center of the fierce fighting for the Reichstag. The gate buildings were burnt out. Although the gate itself was badly damaged by the direct fire, it remained standing.
Despite fierce battles - the gate remains standing
The numerous bombing raids on Berlin and even the devastating last major air raid on February 3, 1945 had left the Brandenburg Gate largely unscathed. In the final battle for Berlin at the end of April 1945, it was at the center of the fierce fighting for the Reichstag. The gate buildings were burnt out. Although the gate itself was badly damaged by the direct fire, it remained standing.
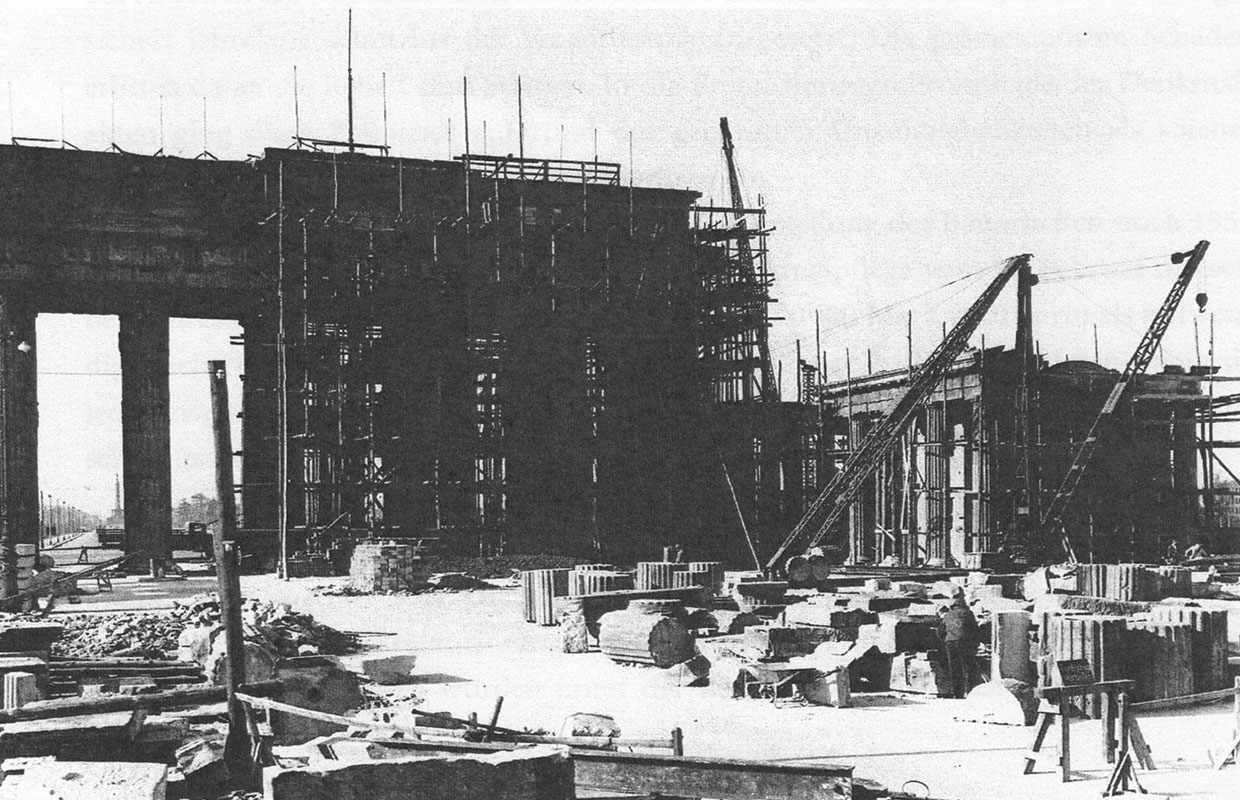
The reconstruction is initially quite controversial
After initial safety measures around 1946, there were controversial, highly political discussions about the future of the monument, which was now under East Berlin administration, until the early 1950s. Reconstruction work began in 1951, initially concentrating primarily on the actual gate construction.
The reconstruction is initially quite controversial
After initial safety measures around 1946, there were controversial, highly political discussions about the future of the monument, which was now under East Berlin administration, until the early 1950s. Reconstruction work began in 1951, initially concentrating primarily on the actual gate construction.
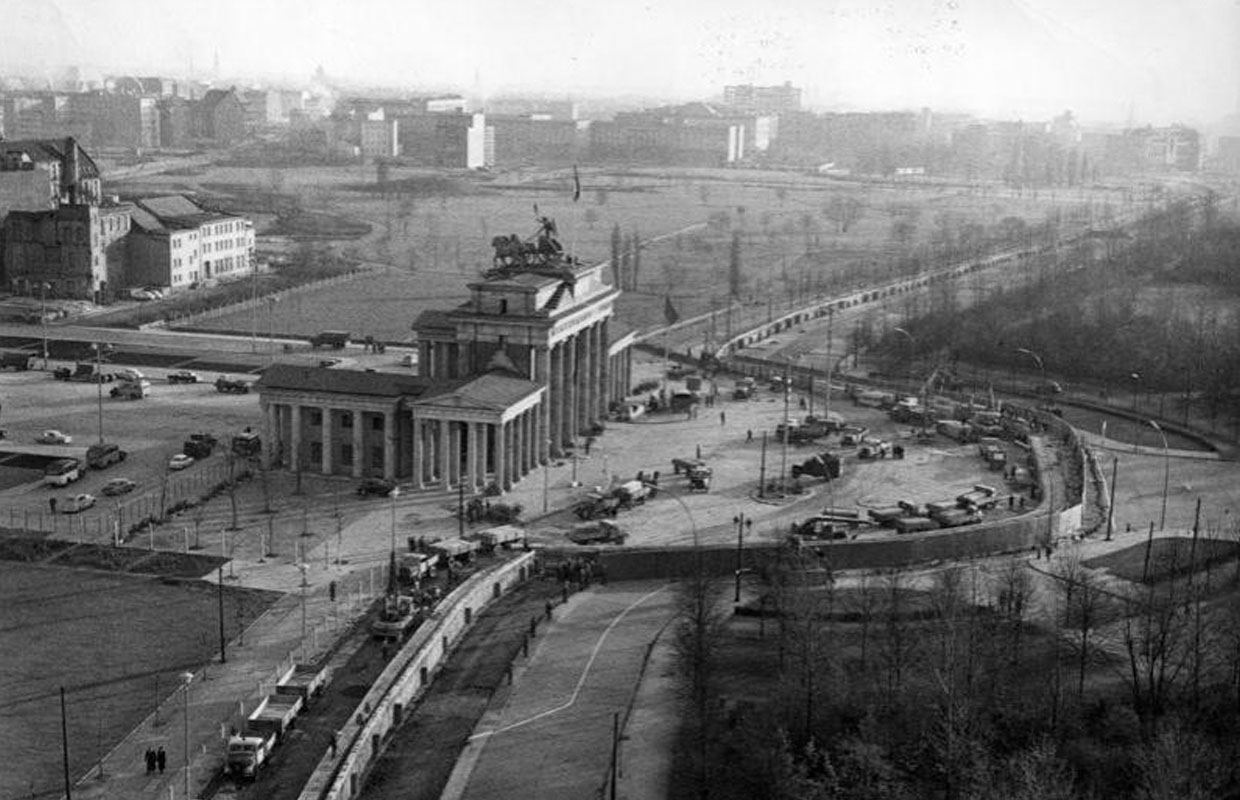
Completed again in 1957, but soon in a restricted area
In September 1956, the East Berlin magistrate finally decided to completely rebuild the gate. Notwithstanding significantly differing views on some issues of the restoration, experts from both parts of Berlin worked together on the project. The destroyed quadriga was reconstructed by the traditional West Berlin foundry Hermann Noack using a surviving plaster cast from 1942. The reconstruction was completed at the end of 1957.
After the Berlin Wall was built on August 13, 1961, the Brandenburg Gate stood in the middle of the restricted area and could no longer be crossed from either side.
Completed again in 1957, but soon in a restricted area
In September 1956, the East Berlin magistrate finally decided to completely rebuild the gate. Notwithstanding significantly differing views on some issues of the restoration, experts from both parts of Berlin worked together on the project. The destroyed quadriga was reconstructed by the traditional West Berlin foundry Hermann Noack using a surviving plaster cast from 1942. The reconstruction was completed at the end of 1957.
After the Berlin Wall was built on August 13, 1961, the Brandenburg Gate stood in the middle of the restricted area and could no longer be crossed from either side.
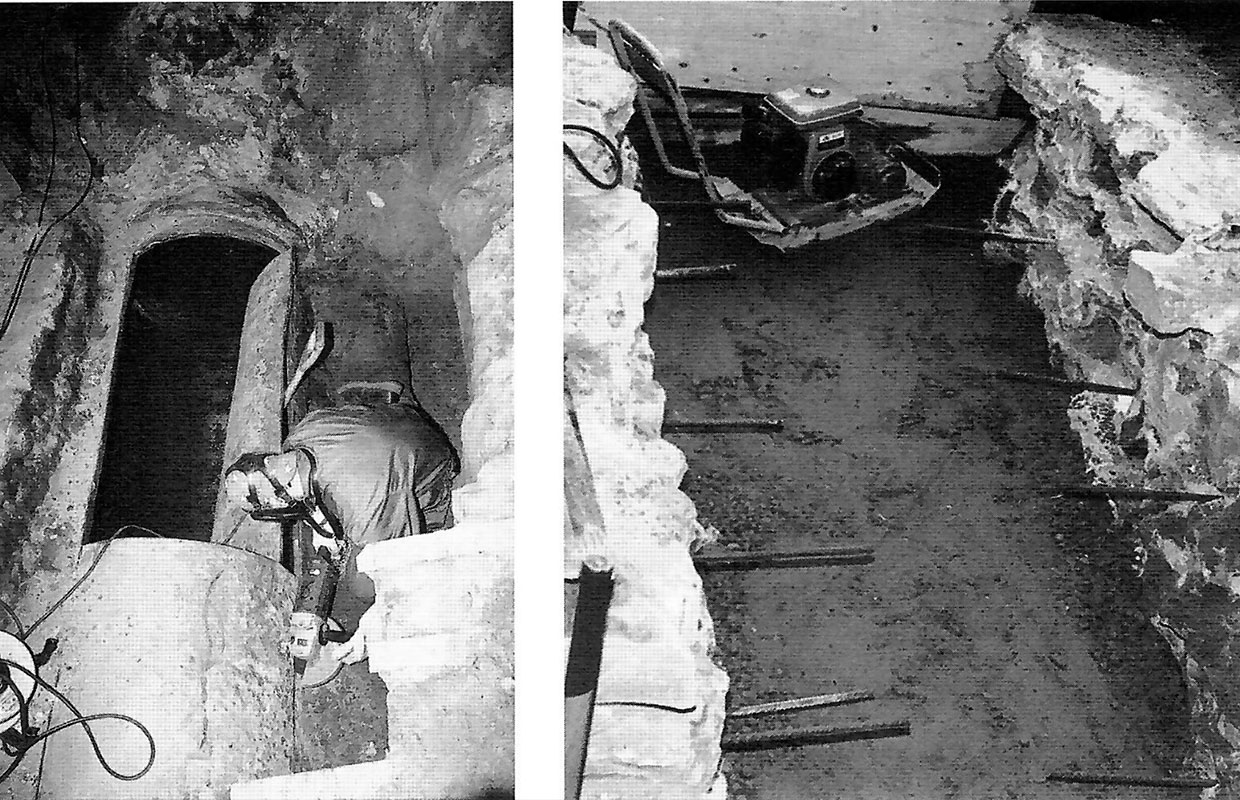
Basic refurbishment 2000-2002
This only changed with the fall of the Berlin Wall in November 1989. Investigations in the 1990s revealed considerable damage. The causes lay in earlier damage that had never been repaired, deficiencies in the 1957 restoration and inadequate maintenance during the years of the division of the city.
In 2000-02, a comprehensive restoration was finally carried out under the supervision of the "Stiftung Denkmalschutz Berlin", a foundation established in November 1999. Engineers from the Berlin office of GSE under the direction of Wolfram Sauerbier were responsible for the structural design.
The illustrations show examples of the foundation restoration measures.
Basic refurbishment 2000-2002
This only changed with the fall of the Berlin Wall in November 1989. Investigations in the 1990s revealed considerable damage. The causes lay in earlier damage that had never been repaired, deficiencies in the 1957/57 restoration and inadequate maintenance during the years of the division of the city.
In 2000-02, a comprehensive restoration was finally carried out under the supervision of the "Stiftung Denkmalschutz Berlin", a foundation established in November 1999. Engineers from the Berlin office of GSE under the direction of Wolfram Sauerbier were responsible for the structural design.
The illustrations show examples of the foundation restoration measures.
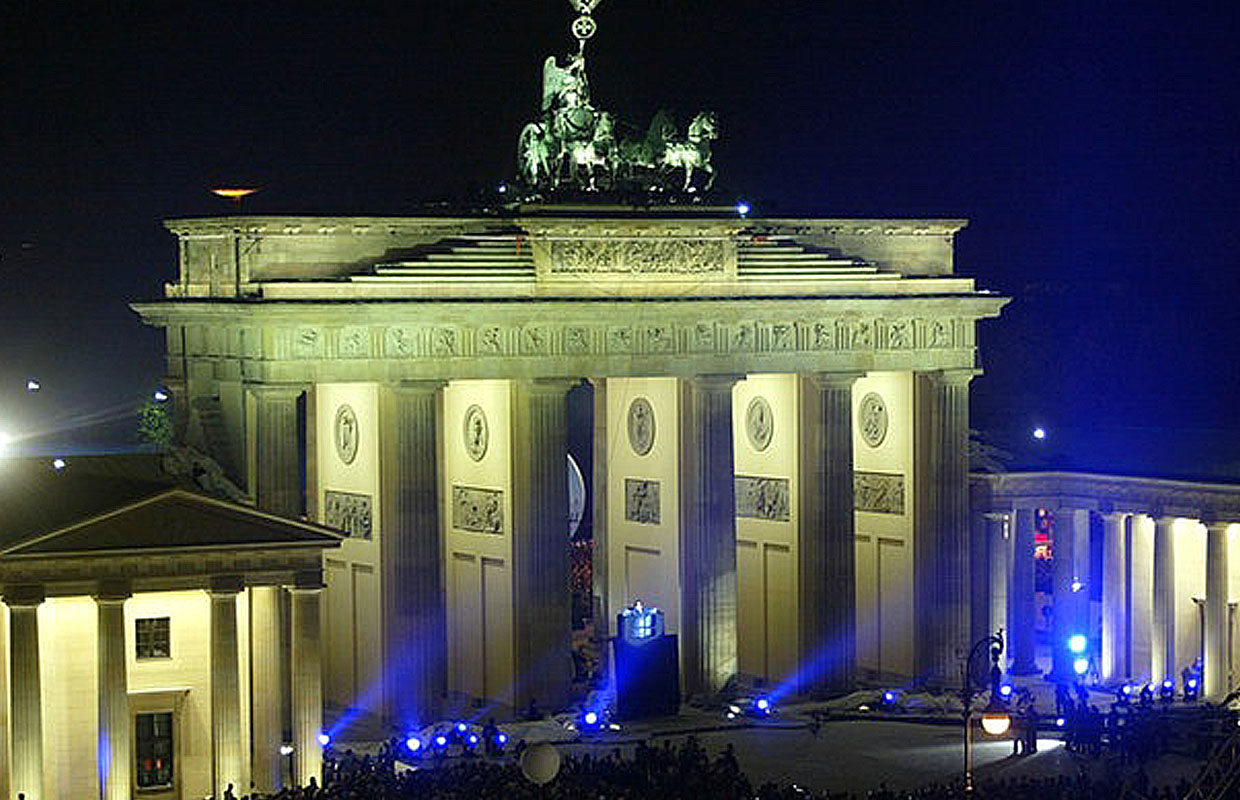
The gate shine with new splendor since October 2022
After 22 months, the restored monument was reopened to the public in a spectacular unveiling ceremony on October 3, 2002, the 12th anniversary day of German reunification.
The gate shine with new splendor since October 2022
After 22 months, the restored monument was reopened to the public in a spectacular unveiling ceremony on October 3, 2002, the 12th anniversary day of German reunification.
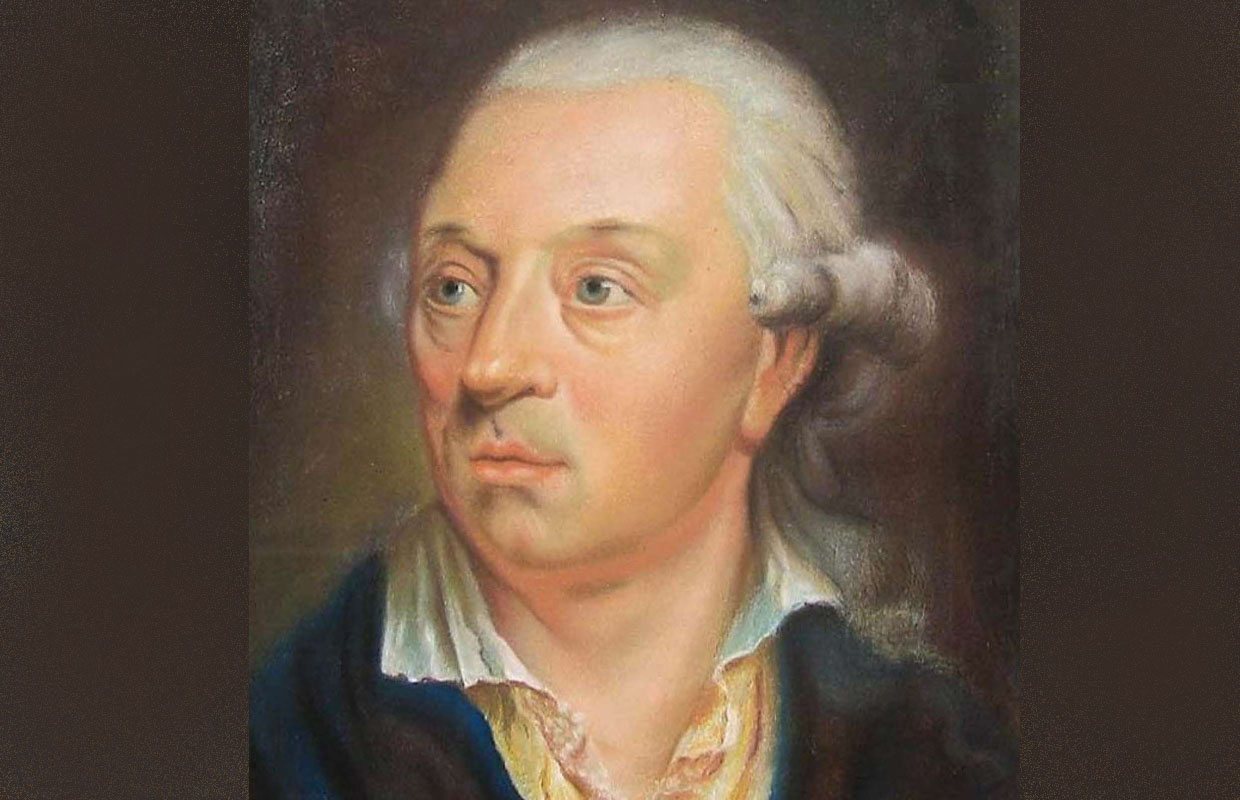
About the master builder
Born in Silesia, Carl Gotthard Langhans (1732-1808) moved with his family to Berlin in 1786, where Friedrich Wilhelm II appointed him director of the newly founded Oberhofbauamt (Superior Court Building Department) in 1788. He spent the last years of his life back in Breslau.
Langhans is regarded in Prussia and Germany as a leading protagonist of the transition from Rococo to early Classicism. As a master builder in the best sense of the word, he saw construction as an inherent part of the new architecture. He made enthusiastic use of the latest building techniques of his time. This is not only evident in the Brandenburg Gate.
The introduction of the "plank roof" in Prussia, which he propagated, is also exemplary of this. As early as 1789/90, he designed the first roof structure of this kind in Germany for the anatomy hall of the "Thier-Arzney-Schule" (1789/90, today the "Tieranatomisches Theater" of the Humboldt University in Berlin). He followed this with numerous other designs and designs, including the plank roof over his last major building, the "National Theater" on Gendarmenmarkt (1800-03).
About the master builder
Born in Silesia, Carl Gotthard Langhans (1732-1808) moved with his family to Berlin in 1786, where Friedrich Wilhelm II appointed him director of the newly founded Oberhofbauamt (Superior Court Building Department) in 1788. He spent the last years of his life back in Breslau.
Langhans is regarded in Prussia and Germany as a leading protagonist of the transition from Rococo to early Classicism. As a master builder in the best sense of the word, he saw construction as an inherent part of the new architecture. He made enthusiastic use of the latest building techniques of his time. This is not only evident in the Brandenburg Gate.
The introduction of the "plank roof" in Prussia, which he propagated, is also exemplary of this. As early as 1789/90, he designed the first roof structure of this kind in Germany for the anatomy hall of the "Thier-Arzney-Schule" (1789/90, today the "Tieranatomisches Theater" of the Humboldt University in Berlin). He followed this with numerous other designs and designs, including the plank roof over his last major building, the "National Theater" on Gendarmenmarkt (1800-03).
Key data
Location:
Pariser Platz, 10117 Berlin-Mitte
Construction period:
1788–1795
Design and structural engineering:
Carl Gotthard Langhans
Structural planning of the restoration 2000-2002:
Büro GSE, Berlin
The author thanks Frank Prietz (GSE) for kindly providing documents for the basic restoration 2000-02.
Key data
Location:
Pariser Platz, 10117 Berlin-Mitte
Construction period:
1788–1795
Design and structural engineering:
Carl Gotthard Langhans
Structural planning of the restoration 2000-2002:
Büro GSE, Berlin
The author thanks Frank Prietz (GSE) for kindly providing documents for the basic restoration 2000-02.


