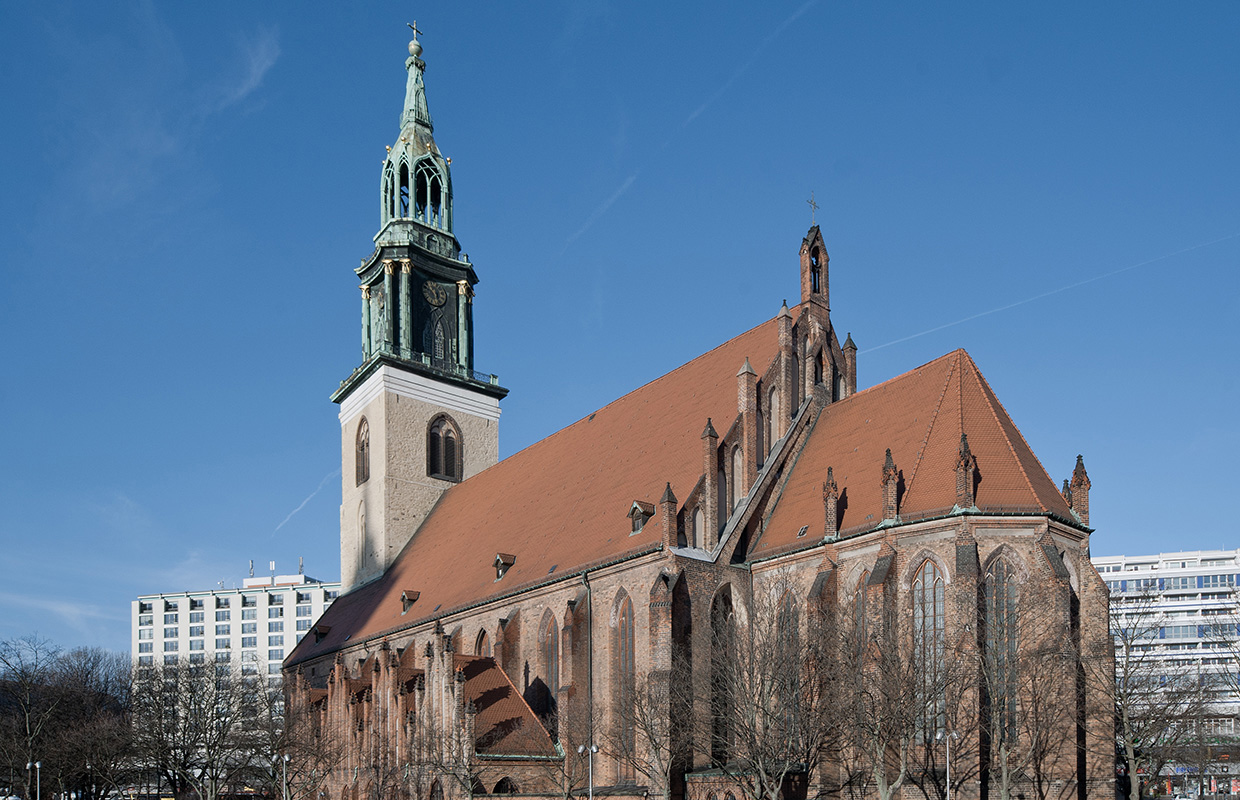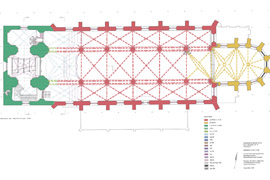
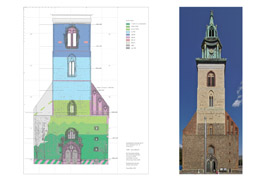
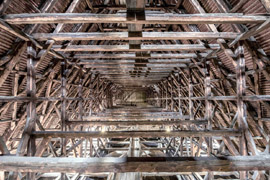
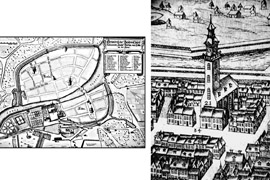
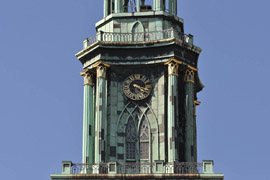
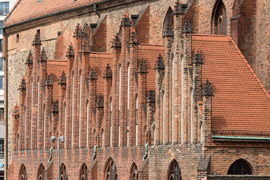
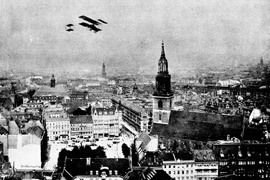
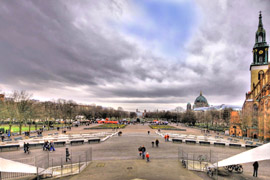
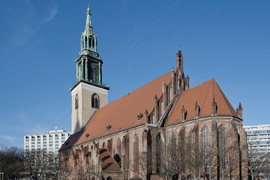
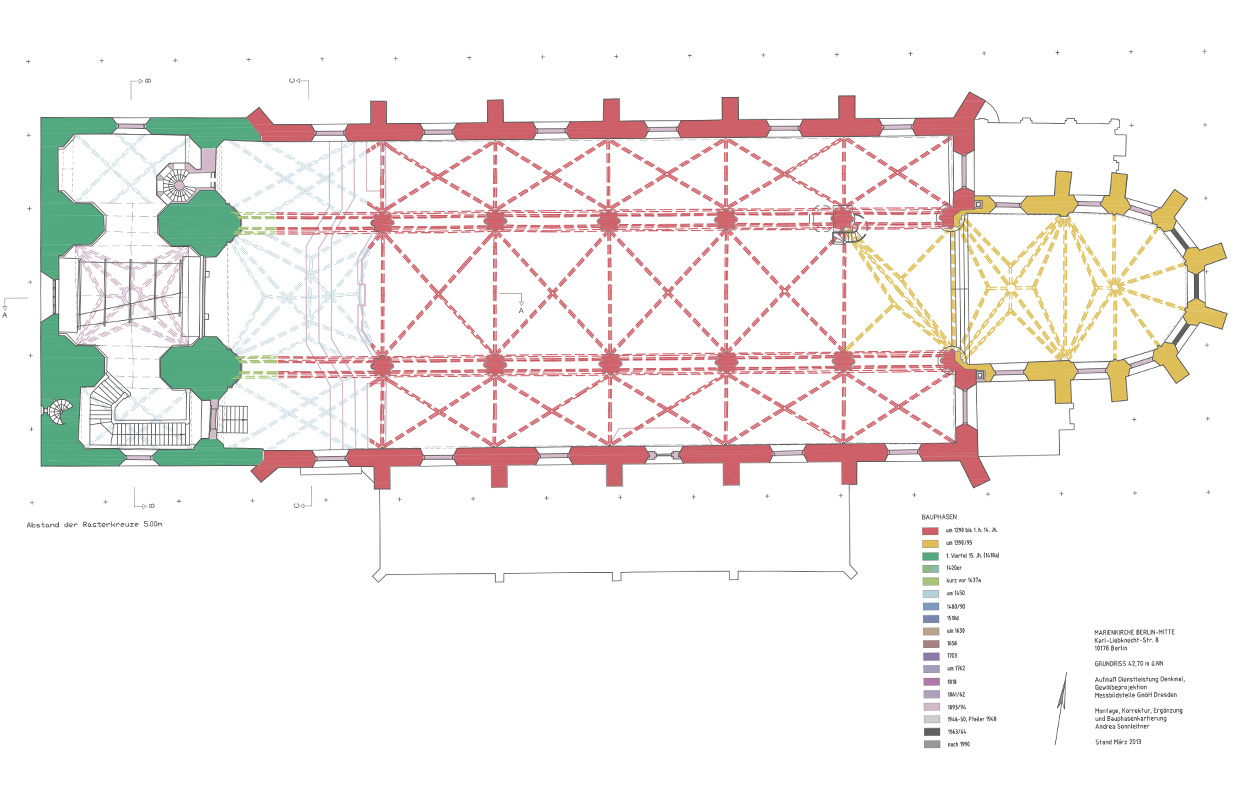
Marienkirche: Errected from around 1290 in three construction phases
The construction of the Marienkirche as a parish church in the medieval new town of Berlin dates back to the end of the 13th century. The construction phase plan taken from Andrea Sonnleitner's dissertation shows that the current structure of this hall church was essentially built in three stages.
Beginning from around 1290, the three-aisled nave (red) was built first; it was completed around 1340. As early as 1380, however, it was severely damaged by a fire in the town.
In the course of reconstruction, the single-nave choir with its characteristic polygonal end (yellow) was finished by around 1395. The Gothic sacred building was then completed with the construction of the tower (green), which began in 1415 as the third stage.
Marienkirche: Errected from around 1290 in three construction phases
The construction of the Marienkirche as a parish church in the medieval new town of Berlin dates back to the end of the 13th century. The construction phase plan taken from Andrea Sonnleitner's dissertation shows that the current structure of this hall church was essentially built in three stages.
Beginning from around 1290, the three-aisled nave (red) was built first; it was completed around 1340. As early as 1380, however, it was severely damaged by a fire in the town.
In the course of reconstruction, the single-nave choir with its characteristic polygonal end (yellow) was finished by around 1395. The Gothic sacred building was then completed with the construction of the tower (green), which began in 1415 as the third stage.
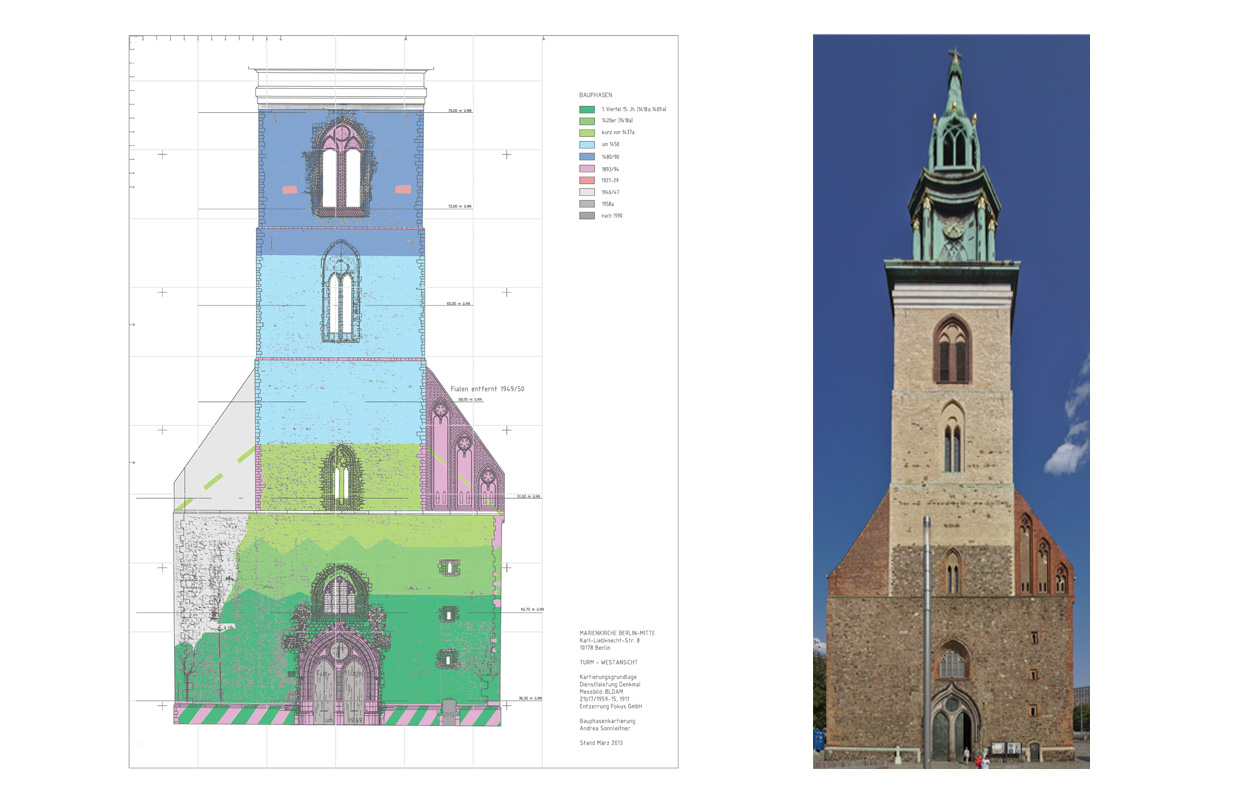
It took 75 years to build the tower
However, the construction of the tower took until the end of the 15th century. It was not until around 1490 that the tower shaft reached its total height of around 45 m below the final cornice (dark blue).
The spire looked very different at that time. It was to be renewed several times over the centuries before it was given its present appearance.
It took 75 years to build the tower
However, the construction of the tower took until the end of the 15th century. It was not until around 1490 that the tower shaft reached its total height of around 45 m below the final cornice (dark blue).
The spire looked very different at that time. It was to be renewed several times over the centuries before it was given its present appearance.
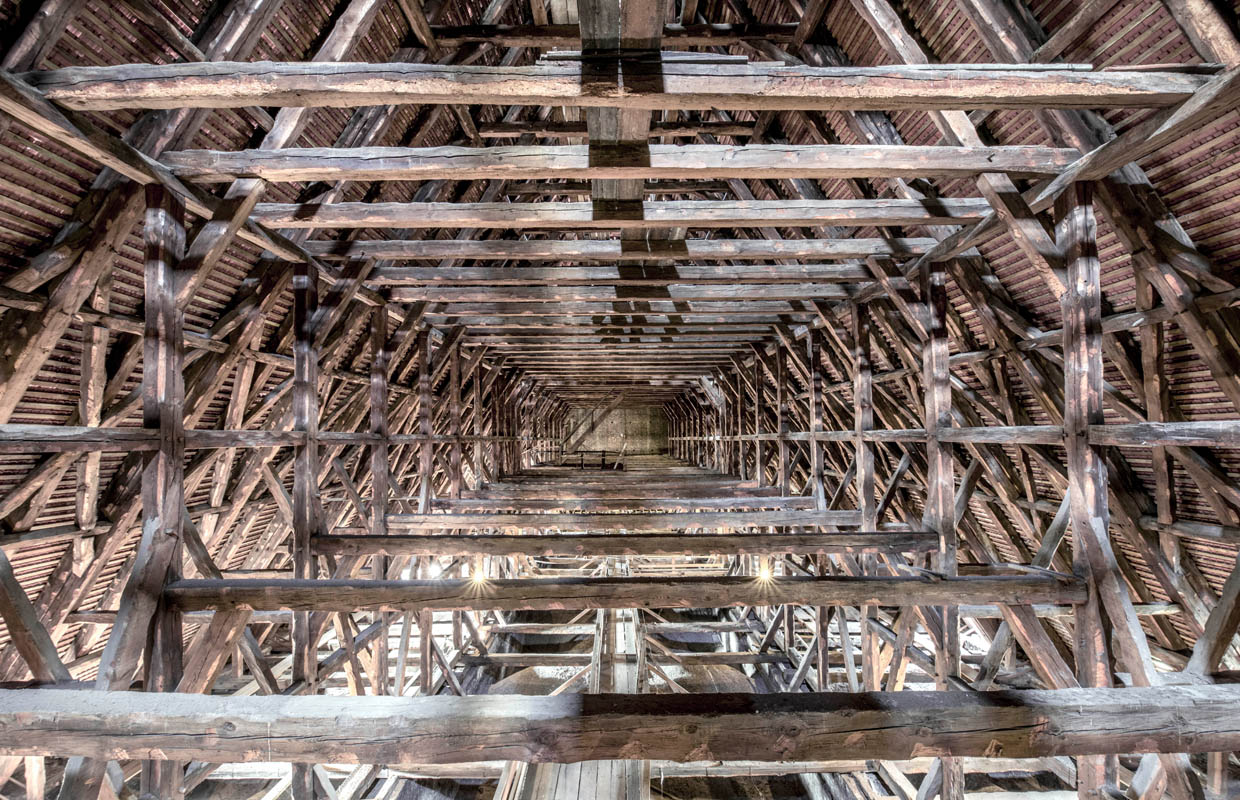
The current roof structure dates from around 1520
The enormous roof structure is the youngest of the historical core components. As recent dendrochronological studies confirm, it was not built until around 1520. Two years earlier, another major fire had destroyed the previous roof.
However, it has remained almost unchanged in its original late medieval state ever since.
The current roof structure dates from around 1520
The enormous roof structure is the youngest of the historical core components. As recent dendrochronological studies confirm, it was not built until around 1520. Two years earlier, another major fire had destroyed the previous roof.
However, it has remained almost unchanged in its original late medieval state ever since.
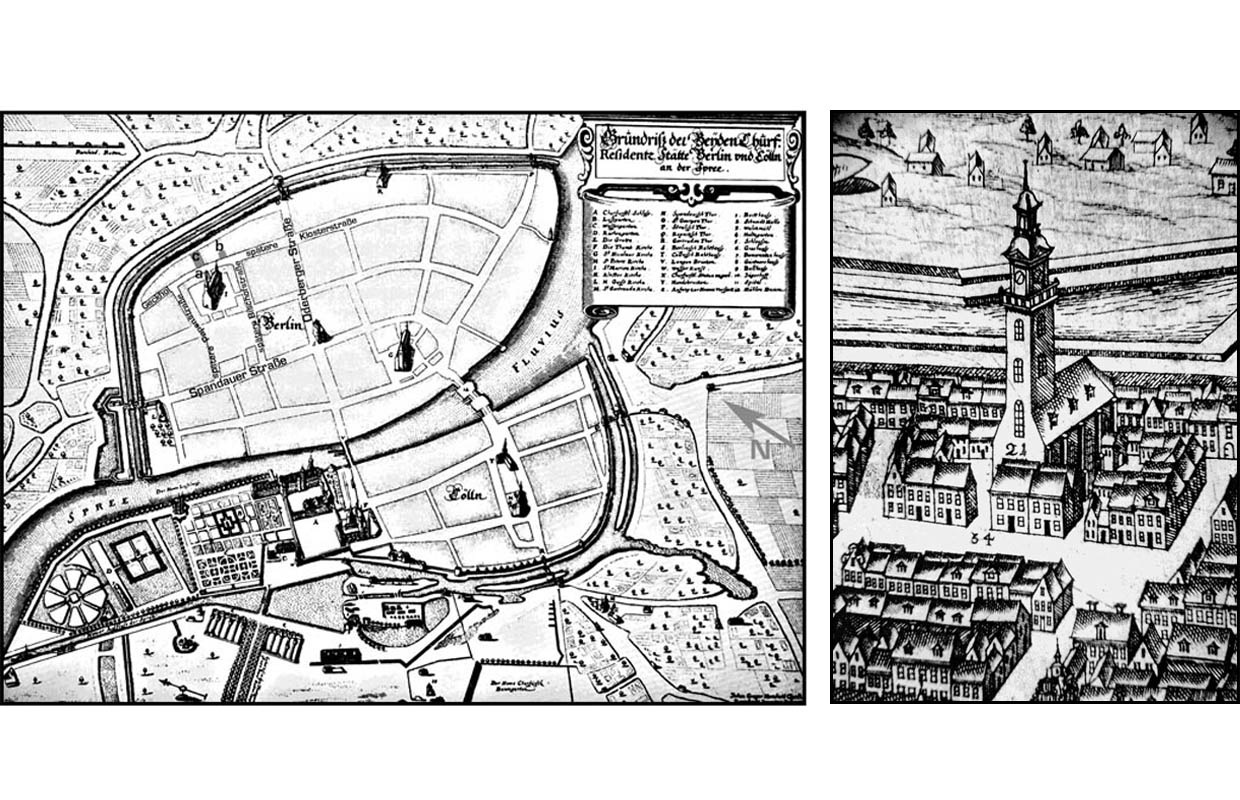
The Marienkirche after the Thirty Years' War
The two drawings from the second half of the 17th century show the Marienkirche in the urban environment of the time.
In the "Grundriß der Beyden Churf. Residentz Stätte Berlin und Cölln an der Spree", the so-called Memhardt plan from 1652, it can be seen at the top left. Shortly after the end of the Thirty Years' War (1618_48), the monastery church (top right), St. Nicholas' Church (center) and the old town hall (to the left of St. Nicholas' Church) mark further defining buildings in the newly emerging city of Berlin.
A good three decades later, Johann Bernhard Schultz's 1688 city view "Residentis Electoralis Brandenburgica" vividly illustrates the dominant role of church buildings in the surrounding urban fabric at the time.
The Marienkirche after the Thirty Years' War
The two drawings from the second half of the 17th century show the Marienkirche in the urban environment of the time.
In the "Grundriß der Beyden Churf. Residentz Stätte Berlin und Cölln an der Spree", the so-called Memhardt plan from 1652, it can be seen at the top left. Shortly after the end of the Thirty Years' War (1618_48), the monastery church (top right), St. Nicholas' Church (center) and the old town hall (to the left of St. Nicholas' Church) mark further defining buildings in the newly emerging city of Berlin.
A good three decades later, Johann Bernhard Schultz's 1688 city view "Residentis Electoralis Brandenburgica" vividly illustrates the dominant role of church buildings in the surrounding urban fabric at the time.
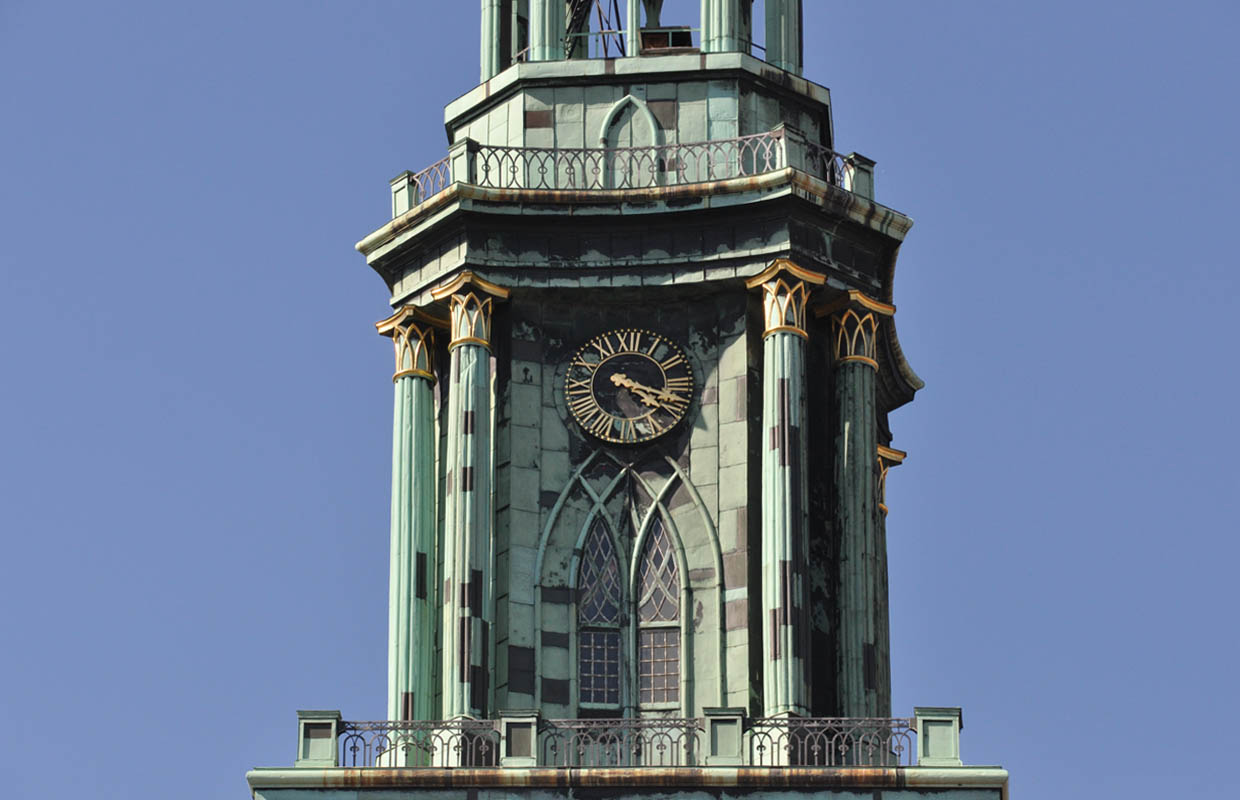
The tower was not given its current spire until 1789
The tower was given its current copper-plated spire in 1789, and the design language can already be classified as early historicism. The design and execution were in the hands of the architect Carl Gotthard Langhans (1732-1808), who was also responsible for the construction of the Brandenburg Gate, which began in 1788.
The tower was not given its current spire until 1789
The tower was given its current copper-plated spire in 1789, and the design language can already be classified as early historicism. The design and execution were in the hands of the architect Carl Gotthard Langhans (1732-1808), who was also responsible for the construction of the Brandenburg Gate, which began in 1788.
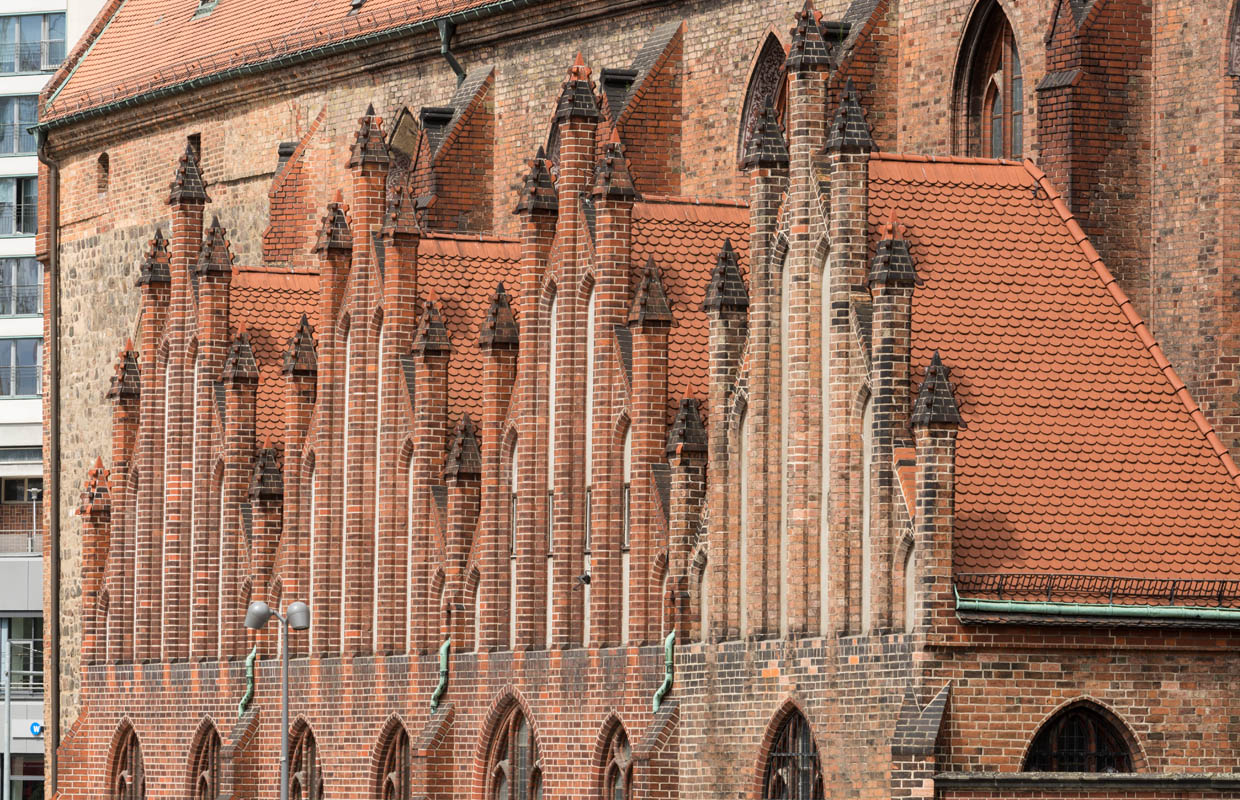
End of the 19th century: Neo-Gothic additions
A sacristy had already been added to the south side of the nave around 1340. In 1729, a lodge for the town magistrate was added to the west.
However, the current version of the southern extension was not built until 1893/94, when the architect Hermann Blankenstein (1829–1910) combined the sacristy and the magistrate's lodge into a single room with the addition of a vestibule. For the sequence of gables in the neo-Gothic style, he used the motif of the old sacristy gable.
End of the 19th century: Neo-Gothic additions
A sacristy had already been added to the south side of the nave around 1340. In 1729, a lodge for the town magistrate was added to the west.
However, the current version of the southern extension was not built until 1893/94, when the architect Hermann Blankenstein (1829–1910) combined the sacristy and the magistrate's lodge into a single room with the addition of a vestibule. For the sequence of gables in the neo-Gothic style, he used the motif of the old sacristy gable.
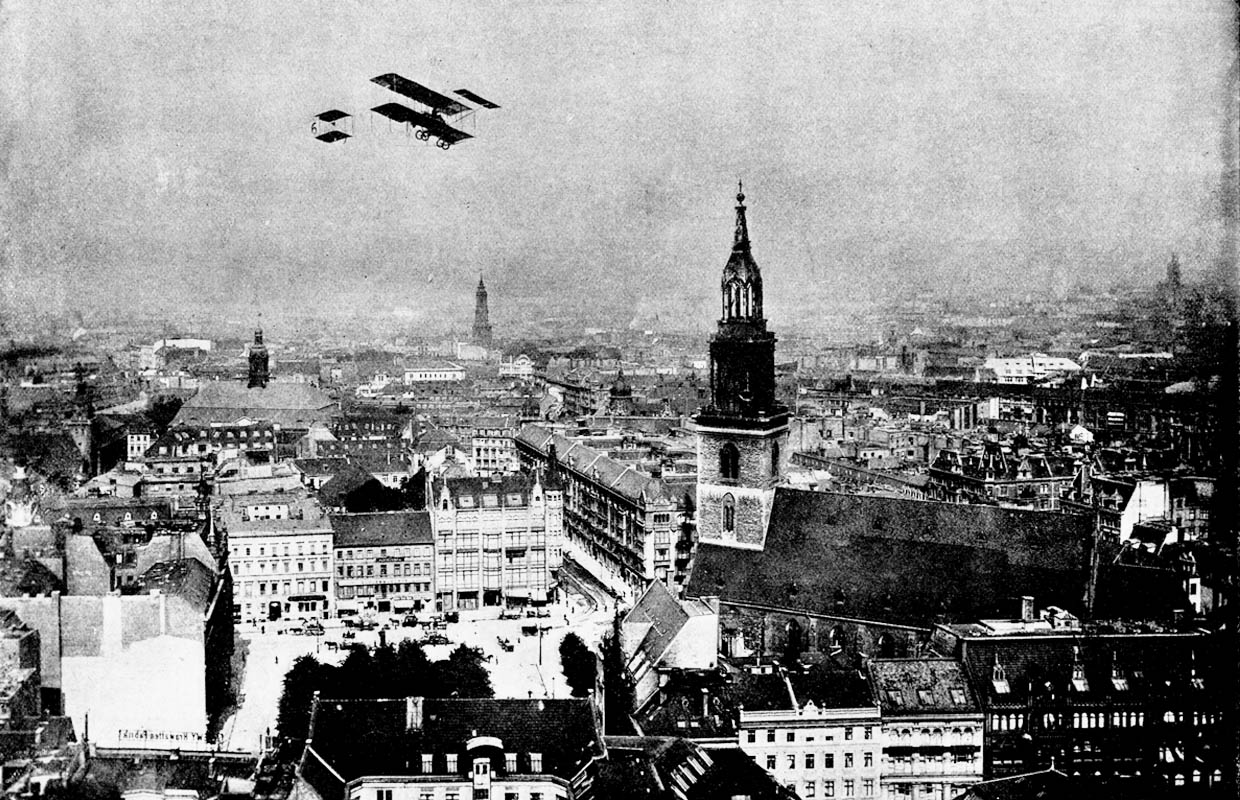
Well into the 20th century: A dense urban environment
The 1915 photograph of the Marienkirche with the historic Neuer Markt in front of it shows how much the urban environment had already changed at the beginning of the 20th century. Nevertheless, the old center of Berlin to the southwest of Alexanderplatz (the city railroad can be seen in the middle of the picture on the right) is still densely built-up.
Well into the 20th century: A dense urban environment
The 1915 photograph of the Marienkirche with the historic Neuer Markt in front of it shows how much the urban environment had already changed at the beginning of the 20th century. Nevertheless, the old center of Berlin to the southwest of Alexanderplatz (the city railroad can be seen in the middle of the picture on the right) is still densely built-up.
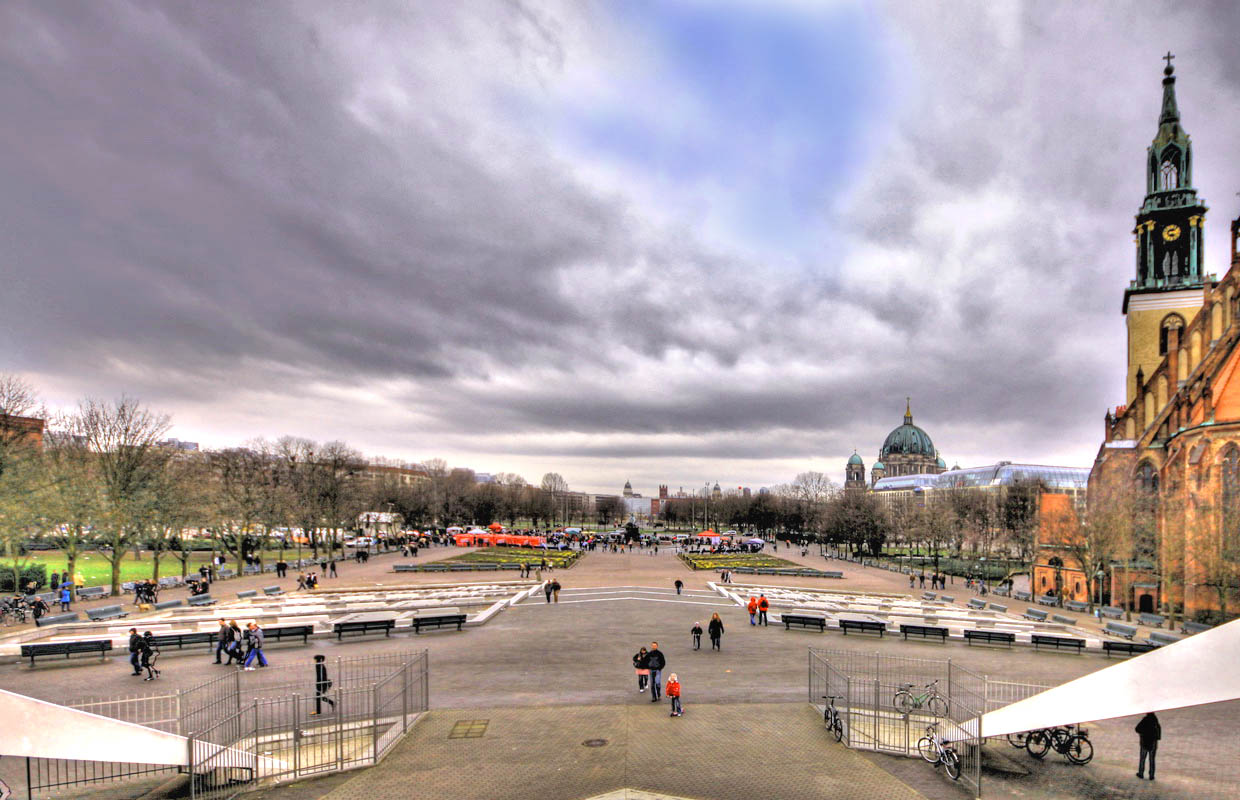
Today more like "street furniture" on a large open space
Instead of dense buildings, the area is now characterized by large open spaces and the adjacent Karl-Liebknecht-Straße. They date back to the redevelopment of Berlin's city center, which had been severely damaged in World War II, in the 1960s and 70s.
The construction of the 368 metre high television tower, completed in 1969, also radically deprived the Marienkirche of its former function as a dominant feature of the cityscape. Today it looks like lost "street furniture" - and yet it is not only perhaps the most important of the few remaining medieval buildings in the center of Berlin, but also an impressive testimony to late Gothic engineering thanks to its fantastic roof structure.
Today more like "street furniture" on a large open space
Instead of dense buildings, the area is now characterized by large open spaces and the adjacent Karl-Liebknecht-Straße. They date back to the redevelopment of Berlin's city center, which had been severely damaged in World War II, in the 1960s and 70s.
The construction of the 368 metre high television tower, completed in 1969, also radically deprived the Marienkirche of its former function as a dominant feature of the cityscape. Today it looks like lost "street furniture" - and yet it is not only perhaps the most important of the few remaining medieval buildings in the center of Berlin, but also an impressive testimony to late Gothic engineering thanks to its fantastic roof structure.
Key data
Location: Karl-Liebknecht-Str. 8, 10117 Berlin-Mitte
Construction period:
- Start of construction around 1290
- Numerous construction phases after fires or for extensions
- Construction of the current roof structure around 1520
Design and structural planning of the core components: unknown
The author would like to thank Dr.-Ing. Clemens Voigts (Zurich / Munich) for the intensive discussion on the terminology of late medieval roof structures.
Key data
Location: Karl-Liebknecht-Str. 8, 10117 Berlin-Mitte
Construction period:
- Start of construction around 1290
- Numerous construction phases after fires or for extensions
- Construction of the current roof structure around 1520
Design and structural planning of the core components: unknown
The author would like to thank Dr.-Ing. Clemens Voigts (Zurich / Munich) for the intensive discussion on the terminology of late medieval roof structures.


